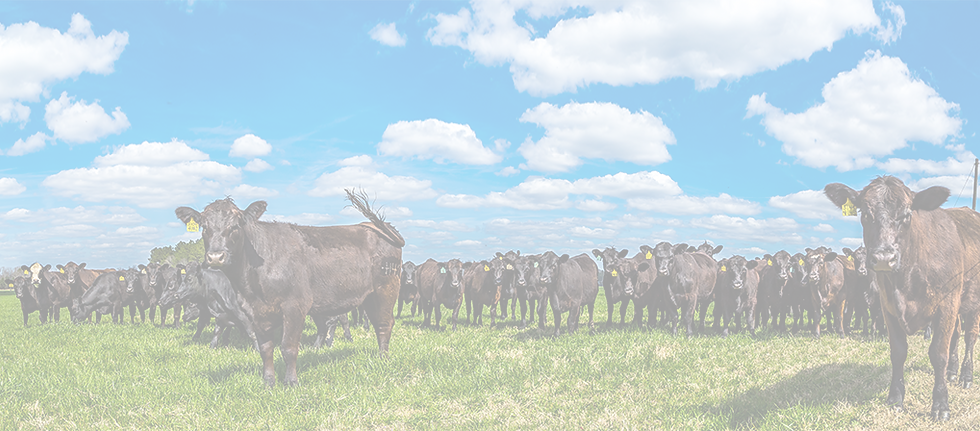DEESING CATTLE HANDLING SYSTEMS

Over 20 years experience in research, design, and construction of cattle corral systems, custom cattle facilities, curved systems for happier, healthier animals.
Layout Examples
Click on the Photo To Enlarge and See Description

1. Choose your site, draw a complete plan, then make a layout of the facility on the ground. The layout line should serve as a reference point. Radius points for the curved lane, crowd pen, and single file chute are on the layout line. This on-site layout should show to scale the location of pens, alleys, loading chutes, and the location of the squeeze chute, and allow you to walk through the layout and make sure the design is correct before construction begins.

2. Locate the center point for the 12-foot (3.6m) crowd pen and drive a stake. Tie a 12-foot (3.6m) string to the stake and walk slowly around the half-circle. Follow the end of the string with a chalk line as it sweeps around. Complete the same steps for the 16-foot (4.8m) single file chute. These two dimensions should never be changed.

3. All the posts in the curved cattle handling system are spaced on spaced 4-foot (1.2m) on center apart. The posts that form the single-file chute are spaced 4-feet (1.2m) apart on the outside radius of the single-file chute. The layout of these posts can be marked with large nails and plastic flagging, and by using the strings as a guide resembles spokes on a bicycle wheel.

4. Hands-on layout. Tie a 16-foot (4.8m) string to the stake located on the layout line and use it as a compass to lay out a 180-degree circle to form the inside radius of the curved single-file chute. Measure and mark the string again at 18-feet 10-inches (5.4m 25cm). This mark is for the outside radius of the chute.

5. Check the layout for accuracy. Walk through the chalk-drawn facility with the drafted design in your hand to make sure your design on the ground matches the drawing on paper. Carefully check the critical junction between the single-file chute and the crowd pen. It must look exactly like the drawings on this page.

6. Walk through the layout and imagine what the animals will see. Are they facing the sun? Are there distractions such as traffic? Is their movement up or downhill? Do you work cattle in the morning or afternoon? Take into account the movement of the sun. Changing the layout on paper is easier than changing the facility after construction.

7. Chalk line for the single-file chute ends on the layout line.
7. V-SHAPED SINGLE FILE CHUTE WITH RAISED CONCRETE PLATFORM, WASHOUT GUTTER AND CURB
Use 5-feet (1.5m) X 10-feet (3m) 10-gauge steel sheets for solid sides. The outside radius posts are 2-inches (609cm) higher than the inside radius to allow for a 2-inch (609) washout gap at the bottom of the chute. Overlap the steel sheets in the direction of cattle movement. For deep-groove concrete in V-chute, use 8-inch (203) diamond pattern grooves 1 ½-(38cm) wide, 1 ½ (38cm) deep. Broom finish concrete on raised platform and curb and gutter.
